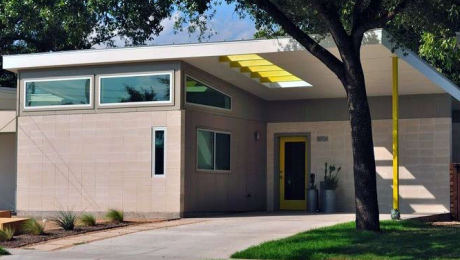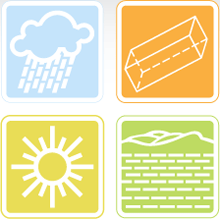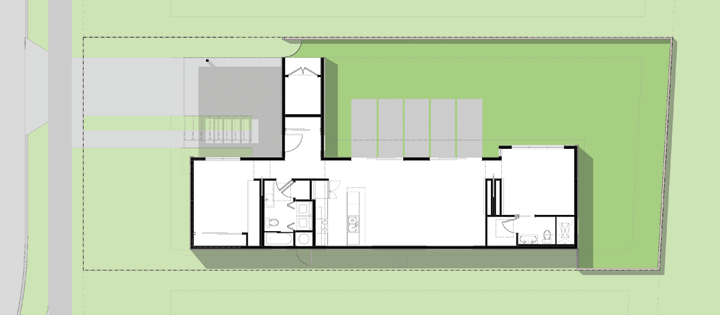
|
|

|
|

|
|

|
|

|
|

|
|

|
|

|
 |

|
||
Modern Homes Austin1140 Plan: This modern design provides an efficient floor plan that opens up to a generous outdoor space.Specific design amenities:
|
 Directions to Sol
Directions to SolNeighborhood Map 
2/2 1030
2/1 1090
2/2 1140
3/2 1240
3/2 1331
3/2 1433
3/2 1452
3/2 1505
3/3 1538
3/2.5 1816
Brochure
Press Coverage
 Sol Austin
Sol Austin1127 Perry Road Austin, TX 78721 512.374.0946 x 29 
|
 Net-Zero Energy Formula
Net-Zero Energy FormulaWater Conservation Site Stewardship Material Selections Financial Model  Sol balances the financial and environmental impact of sustainable development with its political merits and implications.
Sol balances the financial and environmental impact of sustainable development with its political merits and implications.

 
“As architects, we have a responsibility to take a longer term view of development and conceptualize more holistic, sustainable models.“ – Chris Krager, KRDB |

